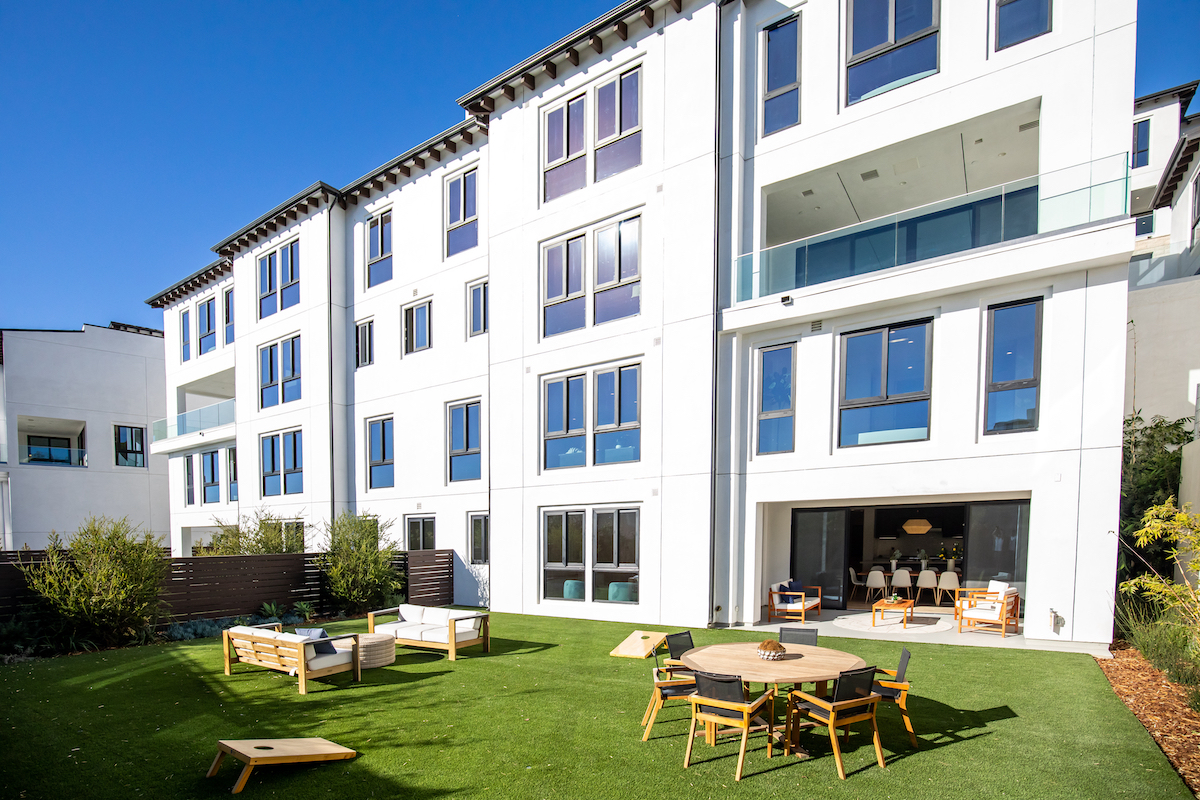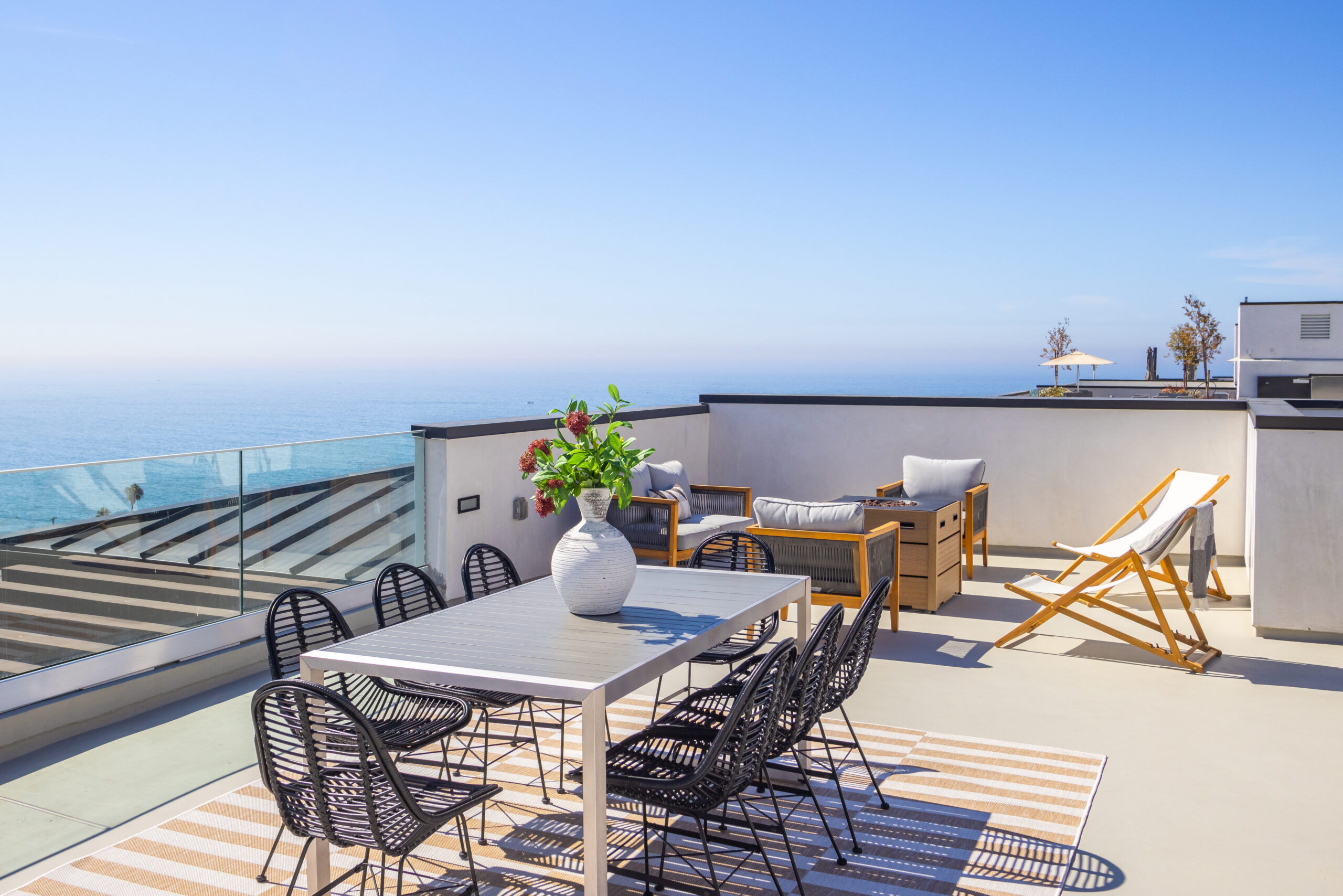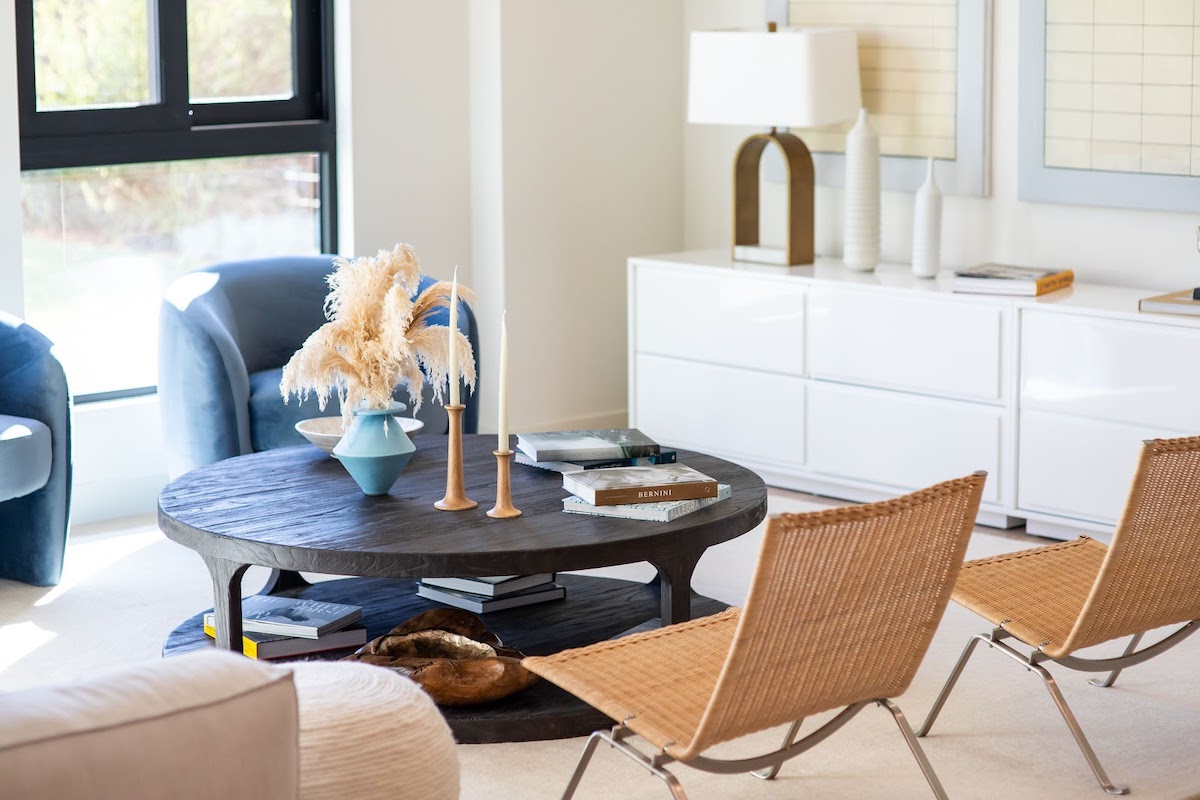Townhome 703 boasts an expansive, sun-swept backyard well suited for dining al fresco, entertaining guests and soaking up Pacific Palisades’ year-round rays. Ample natural light streams indoors through floor-to-ceiling windows, giving way to bright and airy interiors throughout a palatial, five-bedroom floor plan. Explore the layout for yourself via our guided video tour, plus more details on this coastal sanctuary below.
Beyond an elevator that whisks residents from their private garage to Townhome 703’s private suite landing, this spectacular coastal home opens to a spacious, main living area that overlooks an expansive backyard. From here, five-inch oak wood plank flooring flows onward into a state-of-the-art kitchen, which is complete with Caesarstone countertops and Sub-Zero and Wolf appliances — including a built-in Wolf coffee machine that perfects any early morning. Beautiful, dark Italian cabinetry and a large pantry offers ample kitchen storage while an eating bar and adjoining dining space offer the ideal setting to gather with family or entertain.
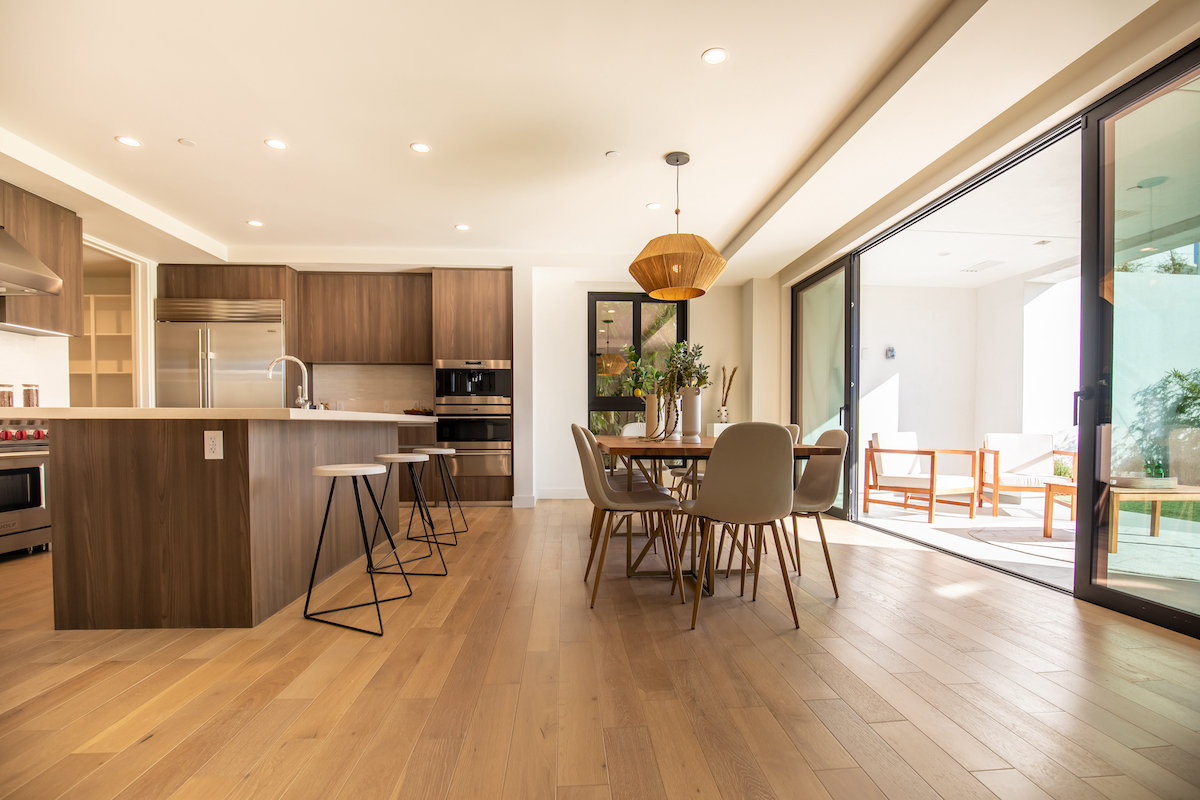
Townhome 703 enjoys a spectacular backyard space complete with a sprawling faux grass lawn, which is perfect space for playing lawn games, entertaining and simply reveling in Pacific Palisades’ pristine coastal salt air. With ample space for dining al fresco and lounging outdoors, this sun-swept open-air setting is sure to provide a heavenly escape, right at home.
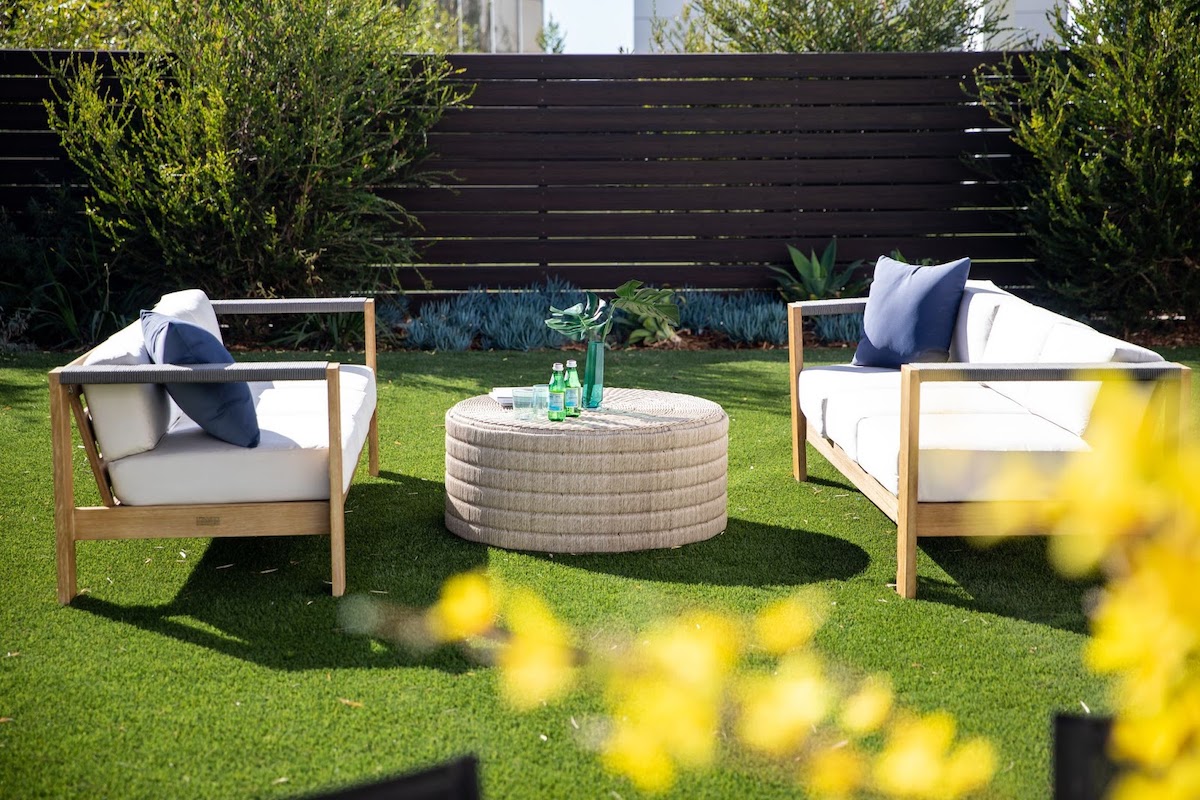
Complete with a stunning Pearl design palette, Townhome 703’s thoughtful interiors captivate with shimmer and warmth throughout. Here, a custom stair system flaunts modern, contemporary lines, while wide upper hallways and gallery-like halls offer the perfect canvas to display artwork as one pleases.
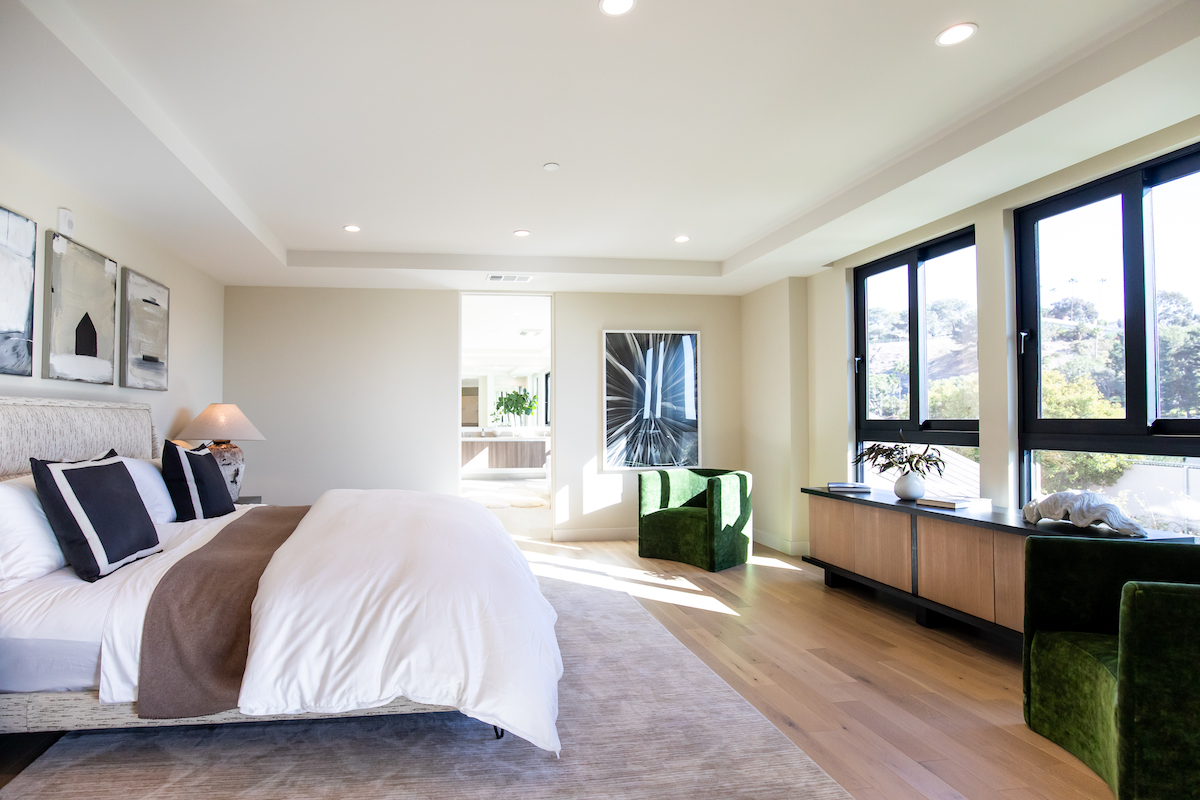
Designed to accommodate every kind of lifestyle, the palatial 5-bedroom retreat provides airy, fluid spaces to easily spread out as well as numerous bonus rooms for working, exercising or simply relaxing right at home. Complete with a home office, separate bonus room ideal to reimagine as a library, intimate lounge or otherwise, and private home yoga studio or gym, depending on one’s preference.
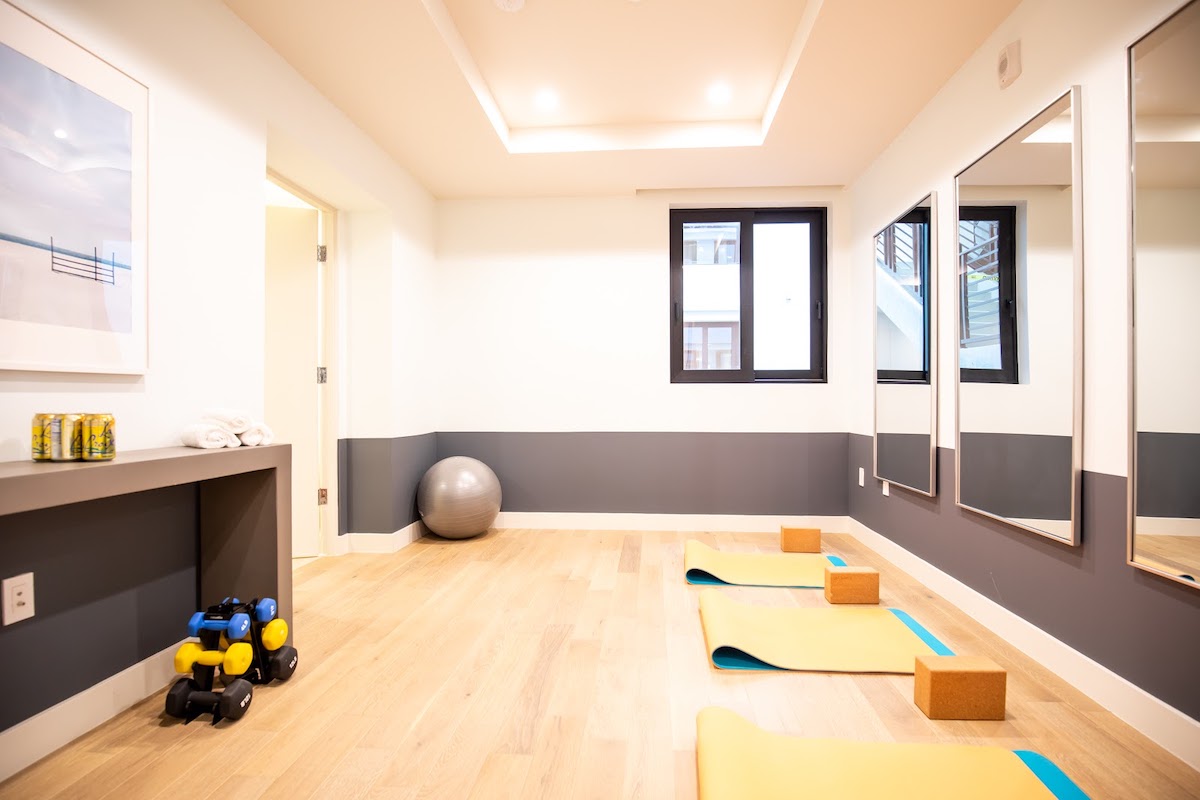
Beyond its personal entry foyer area, a private relaxing sitting area welcomes dwellers as they enter the primary bedroom, which boasts beautiful wood flooring and ample natural light throughout. Paired with a luxurious, spa-like bath — dazzling with limestone flooring, a Waterworks soaking tub, a floating dual vanity plus a separate traditional vanity — the primary bedroom offers a true sanctuary to unwind in total serenity.
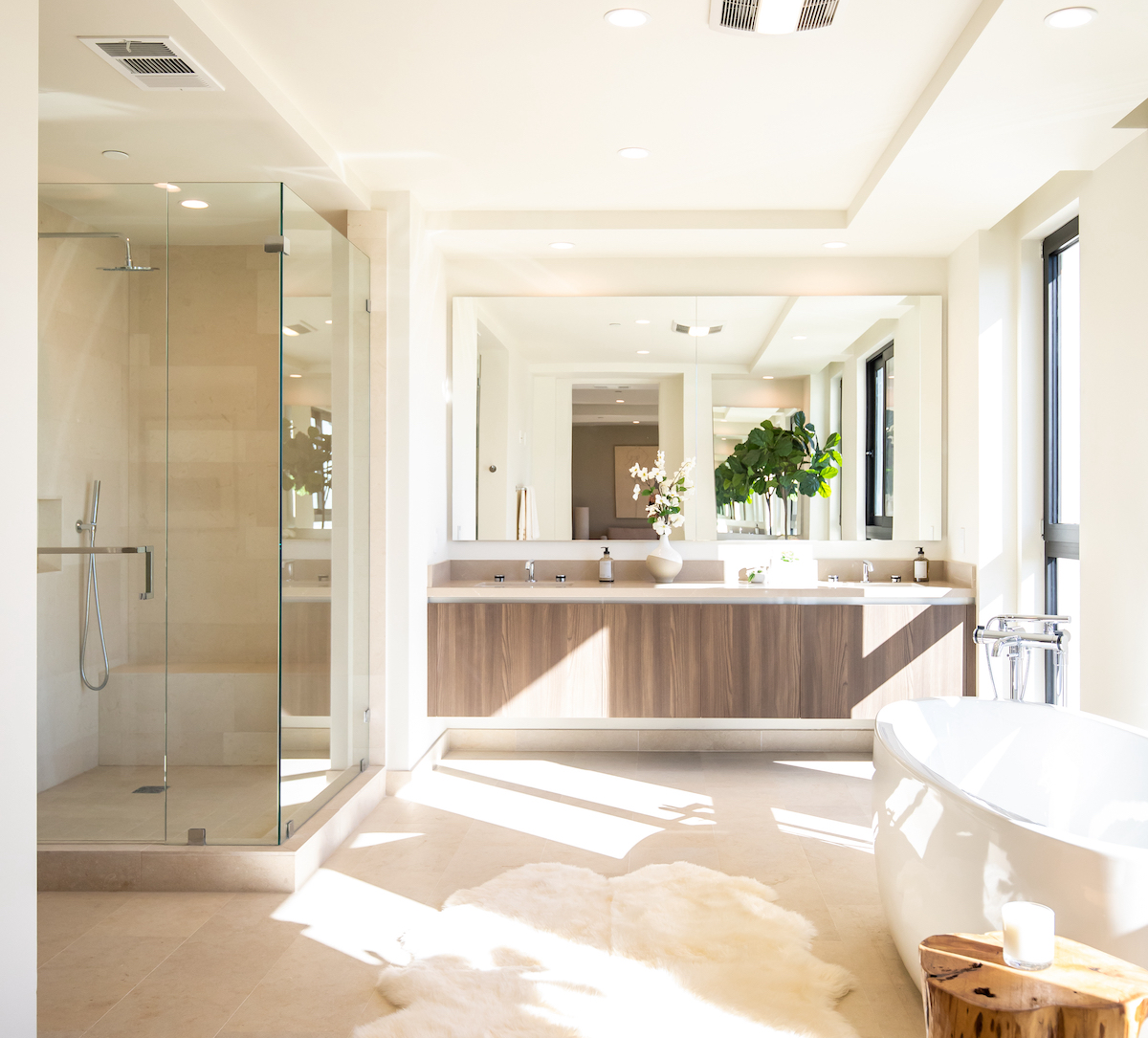
To schedule an in-person private tour at One Coast, please contact us at 310.230.0101 or email [email protected].
